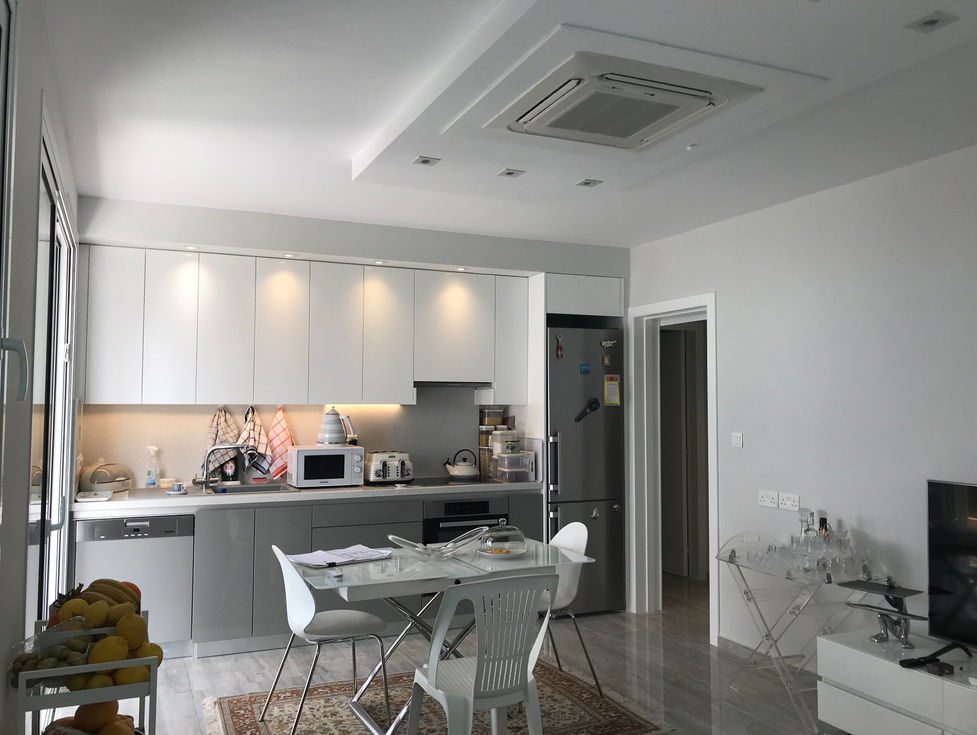
Extension of existing residence
2020, Tala, Pafos, Cyprus
90 m2
The client’s brief consisted in transforming and extending the garage and plant room of the existing house into an additional independent 2 bedroom unit.
The new extension had to blend with the classical character of the existing house build in the 90s, but introduce a modern feel with large openings and an open living space, in continuity with the outside, allowing generous views on the garden and sea view,.
Horizontal overhangs allow certain protection from the sun and rain while referring aesthetically to the white overhangs of the existing sloped roof house. The simple and minimal shape of the extension, balances with the more complex shape of the existing building.
The restrictive Town Planning regulations limited the possibility of extending further vertically or horizontally. Therefore one of the main challenges was the relocation, the discreet and practical re-integration of all technical features of the plant room, which were partially re-integrated in a new structure of the roof . The photovoltaic panels and all technical features are harmoniously integrated in a way to remain hidden from the road and the old house elevated entrance porch.
Particular attention was given to interior details in order to maximize the limited area available, while fitting all the requirements of the couple.






